Much more than Condominiums, these new residences are, by any definition, personal sanctuaries of exceptional luxury, elegance and serenity. Each Condominium home at 1226 Camino Real embraces warmth, elegance and comfort. The open floor plans, multitude of windows, high ceilings, gorgeous woodwork, and world class amenities provide living environments that both inspire and nurture the senses.
Constructed by Fellowes Construction Co, and designed by Kirk Miller, Architects, each individual Home at 1226 El Camino Real was designed and custom crafted to world class standards by an accomplished team of exceptional artisans.
Without hesitation, we can say that the quality of construction, finish work, materials, technology, and design, is of state of art standards, and comparable, in every way, to the quality of multimillion dollar new single family Homes in Burlingame and nearby Hillsborough.
1226 El Camino Real offers a sophisticated and exciting urban Lifestyle in the charming Peninsula town of Burlingame. On the historic and landmark El Camino Real, 1226 El Camino Real is one block from shopping, restaurants, night life, and all conveniences. Just 20 miles south of San Francisco, 1226 El Camino is within an easy commute to Silicon Valley, and leading Biotech Companies. A few miles away are the Express Commuter Train, and Bay Area Rapid Transit Stations. Also, within a few short miles are San Francisco International Airport, world renowned health centers and a multitude of outdoor activities including boating, hiking, tennis and golf that, with Burlingame’s mild climate, can be enjoyed year round. Reflecting the values and community spirit of Burlingame, Burlingame schools are highly rated and have received many accolades and awards. When purchasing a residence at1226 El Camino Real, buyers are not only acquiring a Home of great distinction, but also a vibrant community of great spirit and dedication.
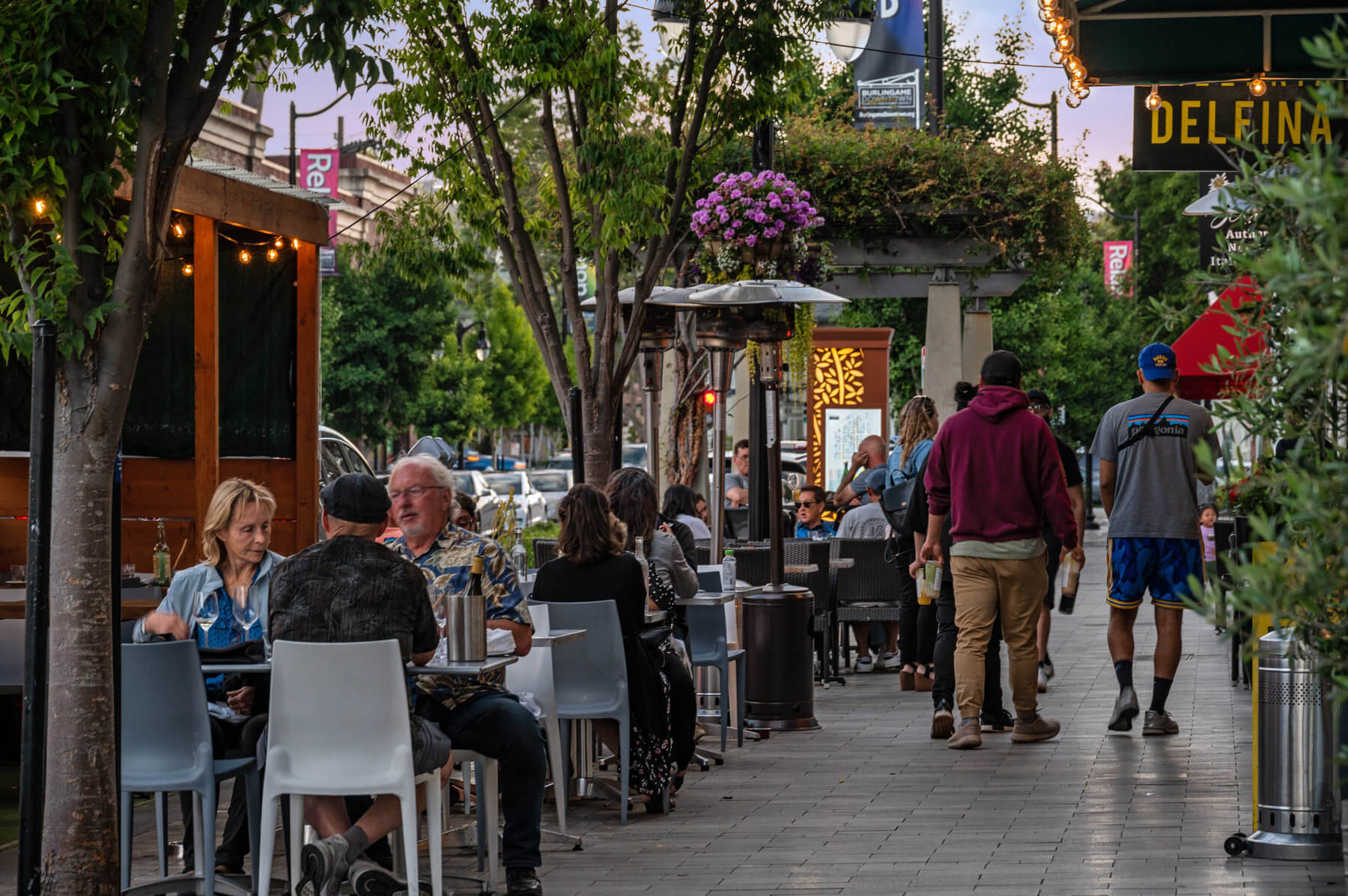
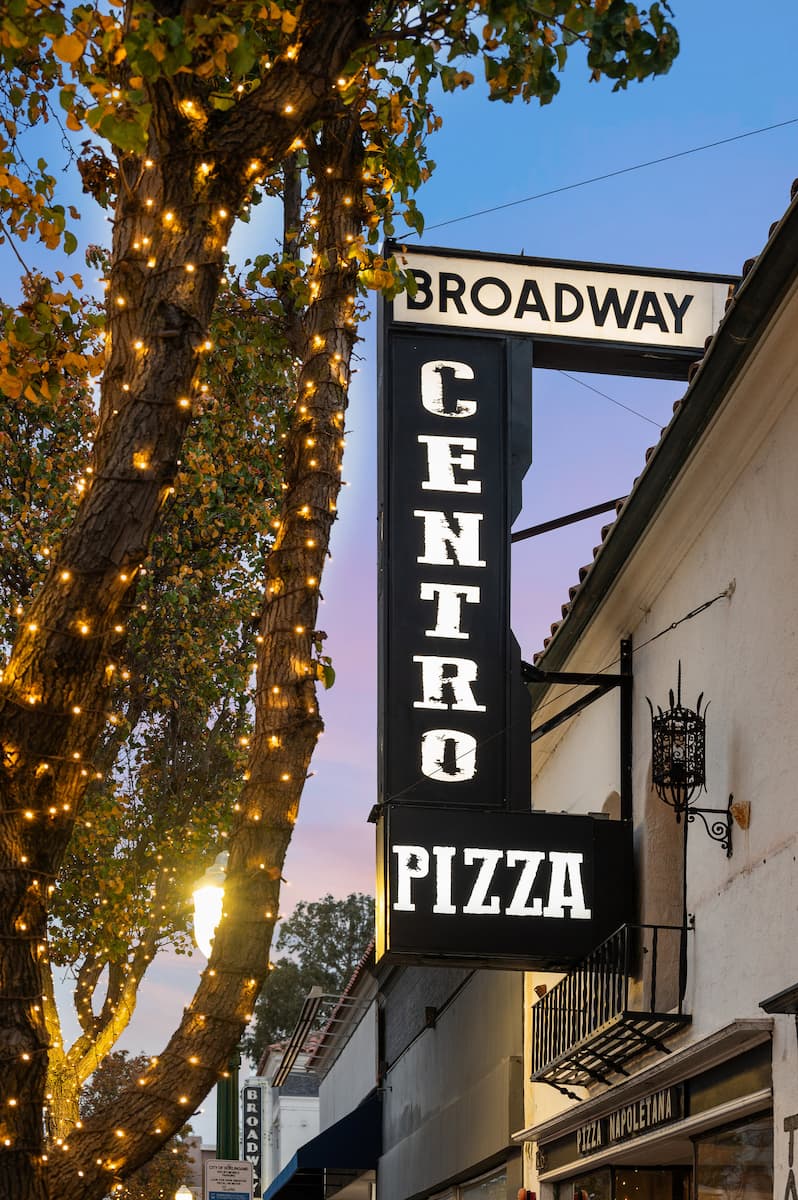
In the tradition of the most glamorous 5 star Hotels, a full floor Roof Deck with 360 Degree views of San Francisco Bay, mountains, and city lights. The Restaurant style Kitchen-Cabana has a Linx professional gas barbecue with rotisserie and searing infrared, and smoke flavoring ovens. Other appliances include a Linx refrigerator, Linx cocktail bar, and Microwave. Additional Roof Deck amenities include Wifi wireless internet access, Satellite Dish, lush Landscaping with several varieties of Citrus, elegant Outdoor Furniture, ironwood Decking, Bathroom, Gas Fire Pit. Security Video Camera. On the 5th floor, the roof deck is above every nearby building, and receives full sunlight all day long. After dusk, the mood turns mellow and romantic with elegant lighting. A truly magical setting for al fresco dining, sunbathing, cocktails, or simply relaxing.
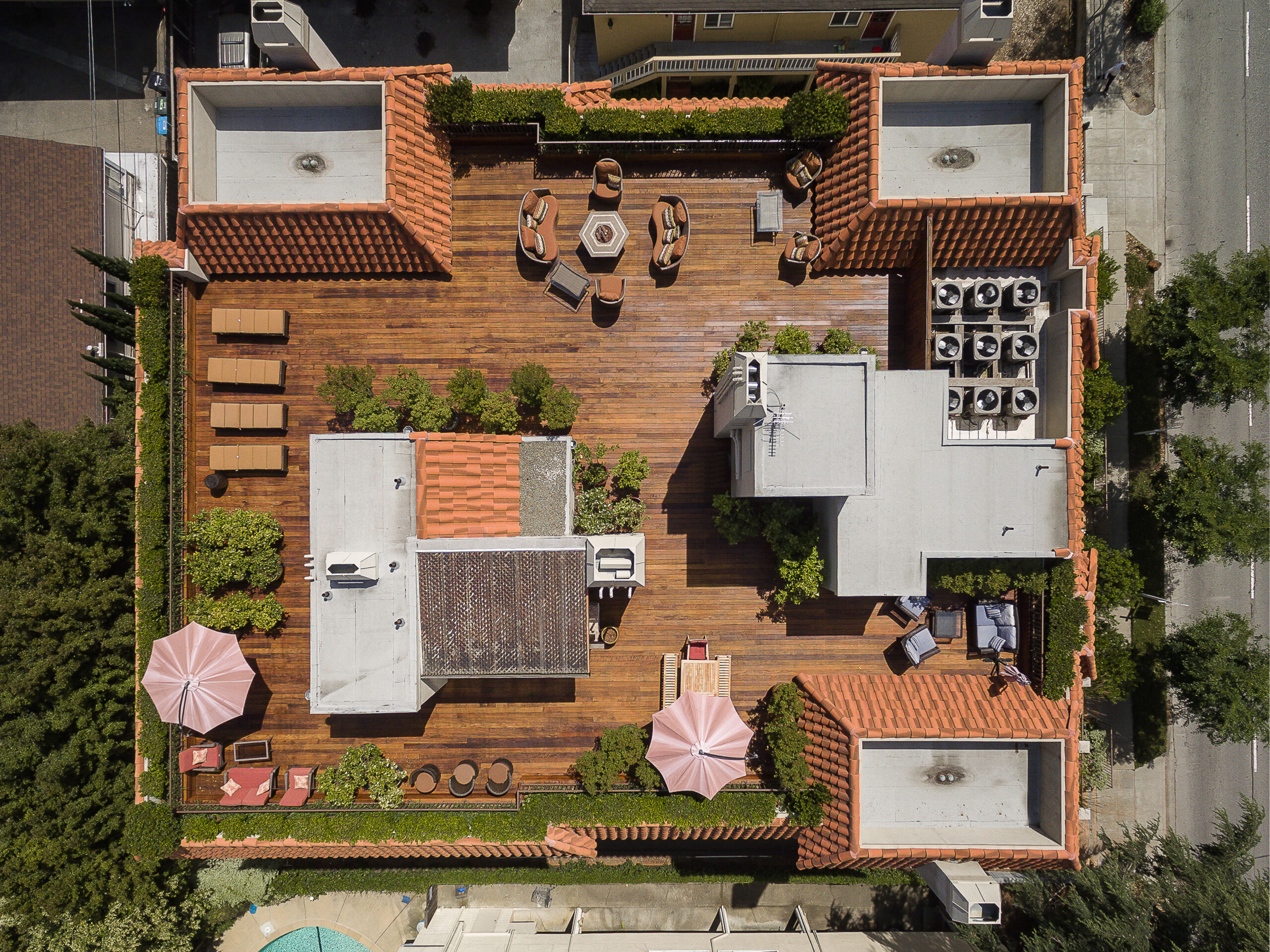
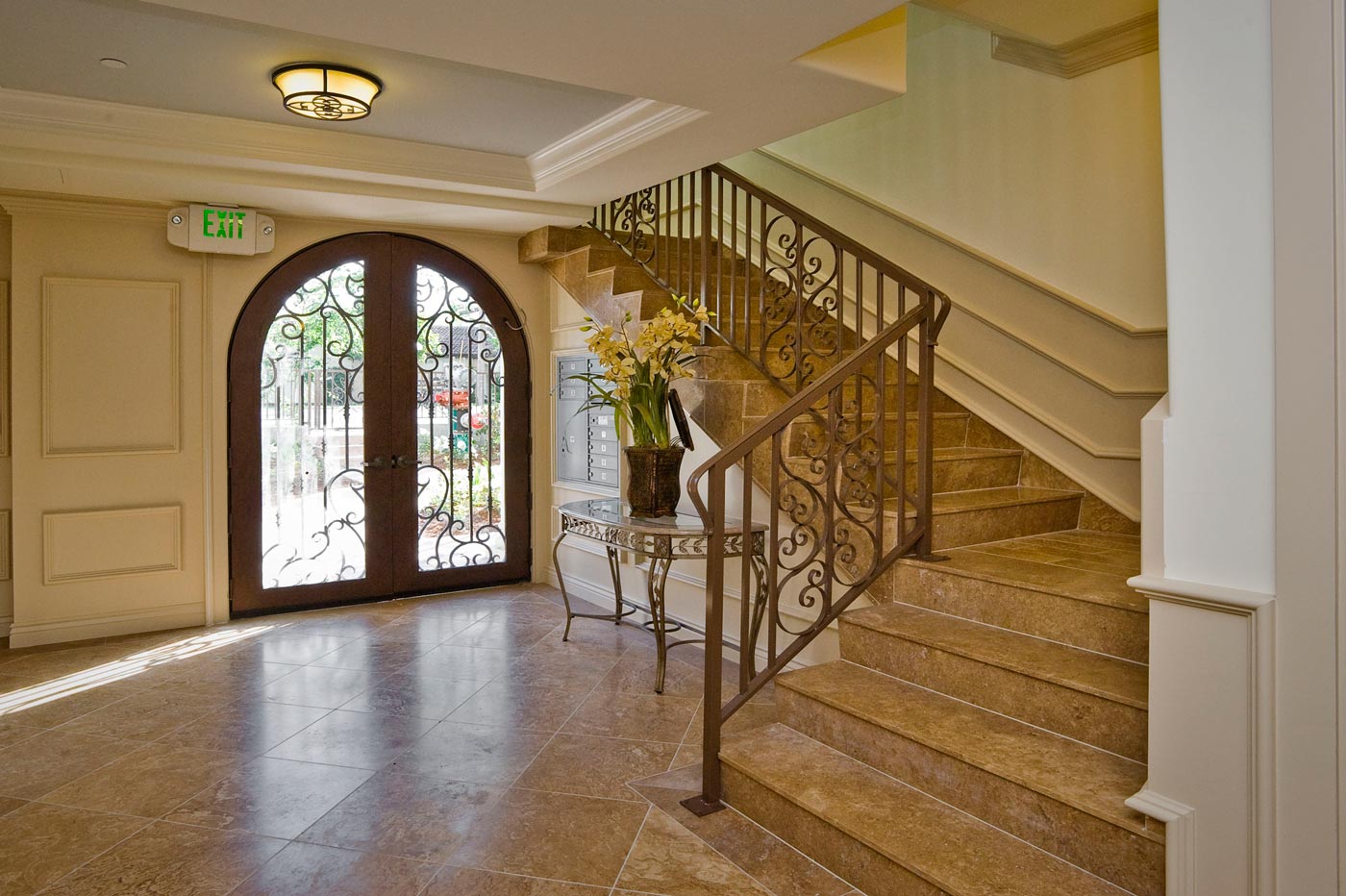
Elegant hotel style Lobby. Fitting for a boutique 5 star Hotel, the Lobby at 1226 El Camino has exquisite custom Paneling and Moldings, burl walnut style Marble Floor, and grand Staircase with custom iron Bannister.
Extra capacity Shindler Elevator. The exquisitely paneled elevator is double sized and runs nearly silently.
The ultimate in quality construction by Fellowes Construction, a leading construction Company in San Francisco and the San Francisco Peninsula for over 33 years. Fellows Construction Company is privately owned by founder, Patrick Fellowes Sr, and has built an enduring reputation for excellence and innovation.
Dramatic architecture by Kirk Miller. On the famous El Camino Real, 1226 El Camino Real is a new Landmark of great beauty and distinction. Inspired by the older Spanish Style buildings that grace “The El Camino”, 1226 El Camino Real makes an impressive architectural statement with its’ magnificent iron work, meticulously detailed balconies, cornices, and bay Windows.
Gorgeous interior design by Sherrie Chow. From the lobby, to the staircase, elevator, hall ways, roof garden, and every residence, there are fine woods, marbles, granites, plus the highest quality appliances and fixtures.
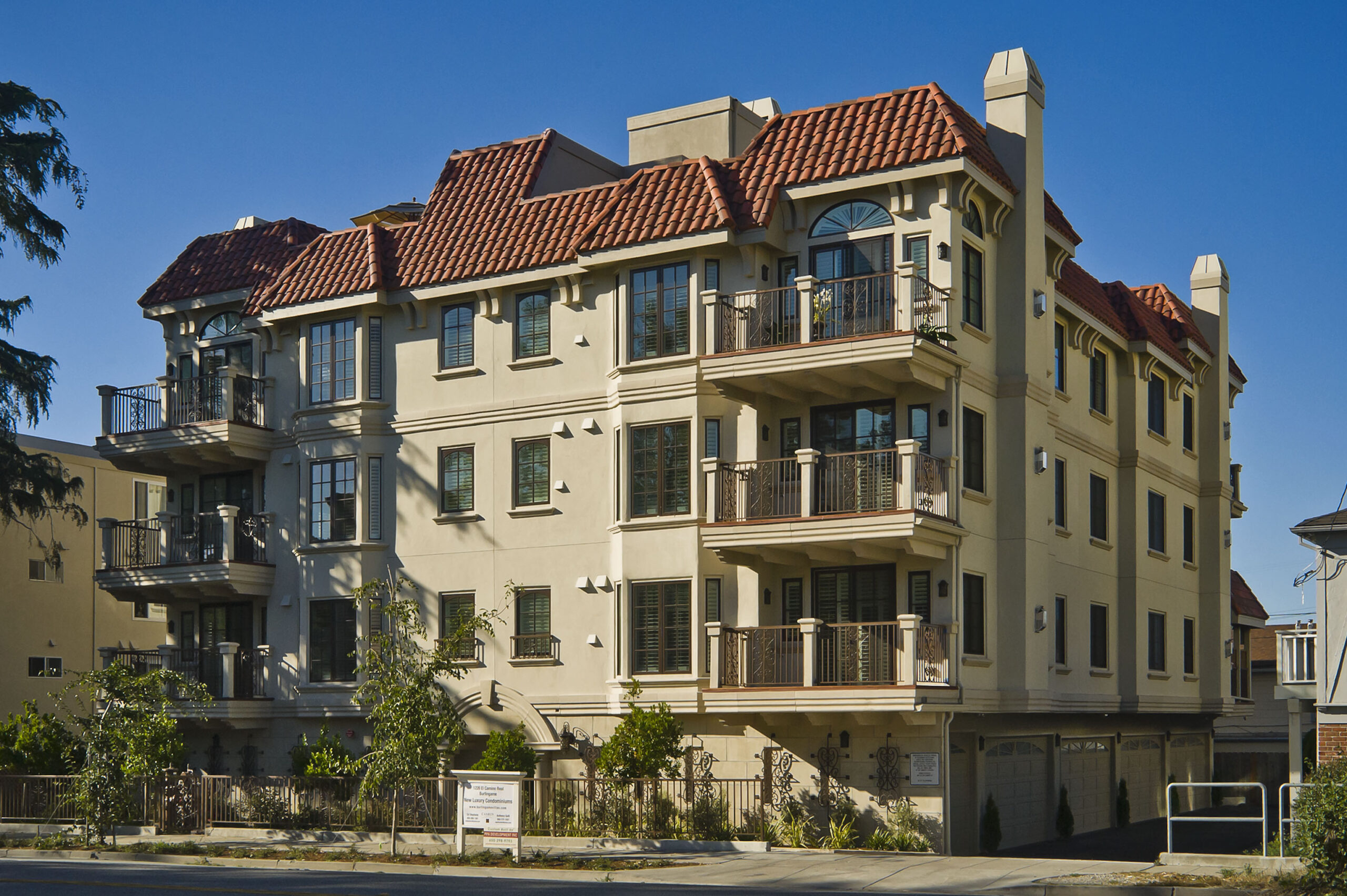
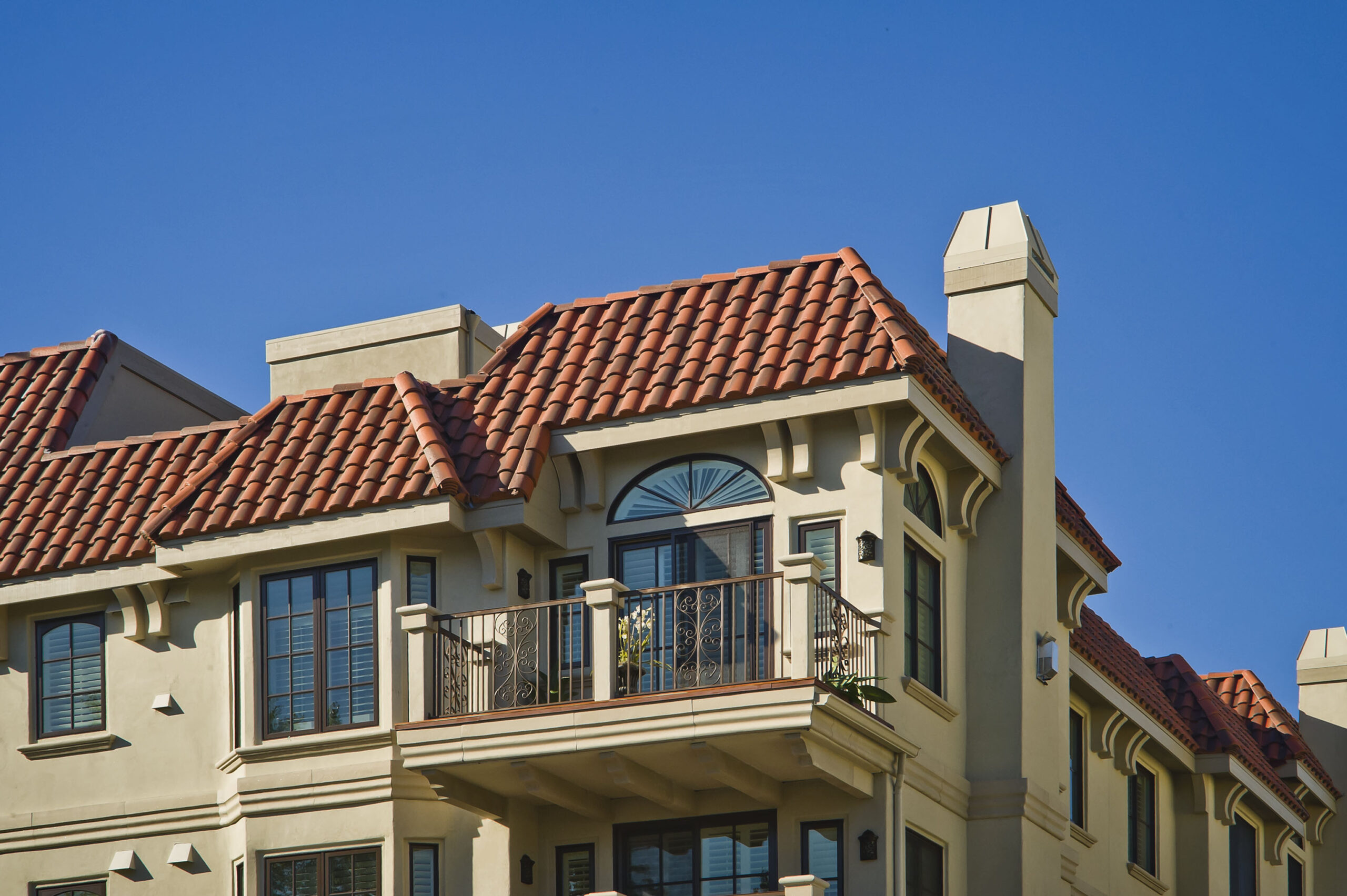
Above ground parking. Every residence has 2 above ground Parking Places with individual, electronically controlled Garage Doors. Outside the garages, 4 Video Cameras run 24 hours a day. In addition, there are 7 guest Parking Places.
All Residences are either corner units, or units that span the entire width of the building.
Only 3 Residences per floor.
Front and rear stairs.
©2025 Copyright Ed Stephens - All content deemed reliable but not guaranteed.